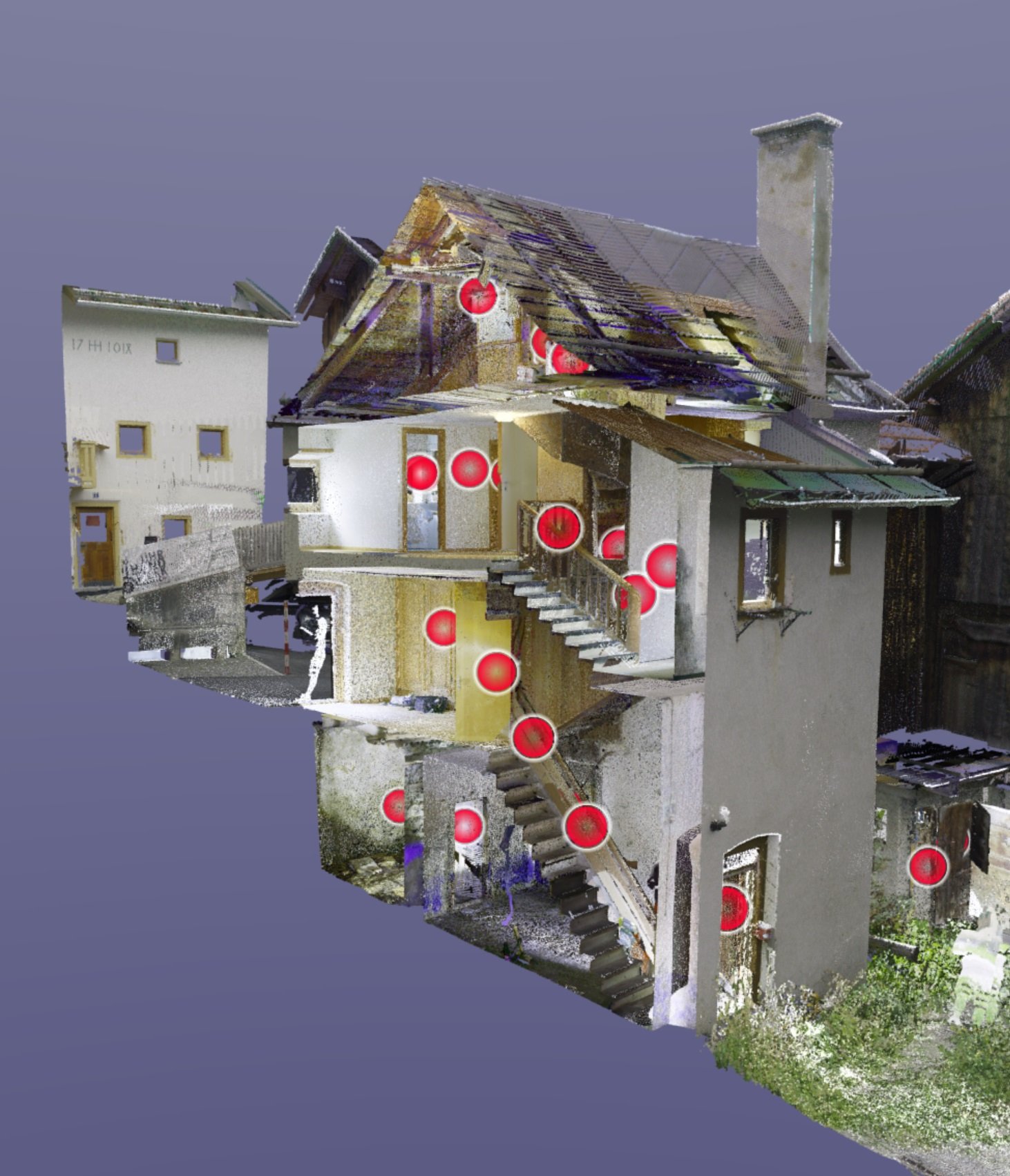
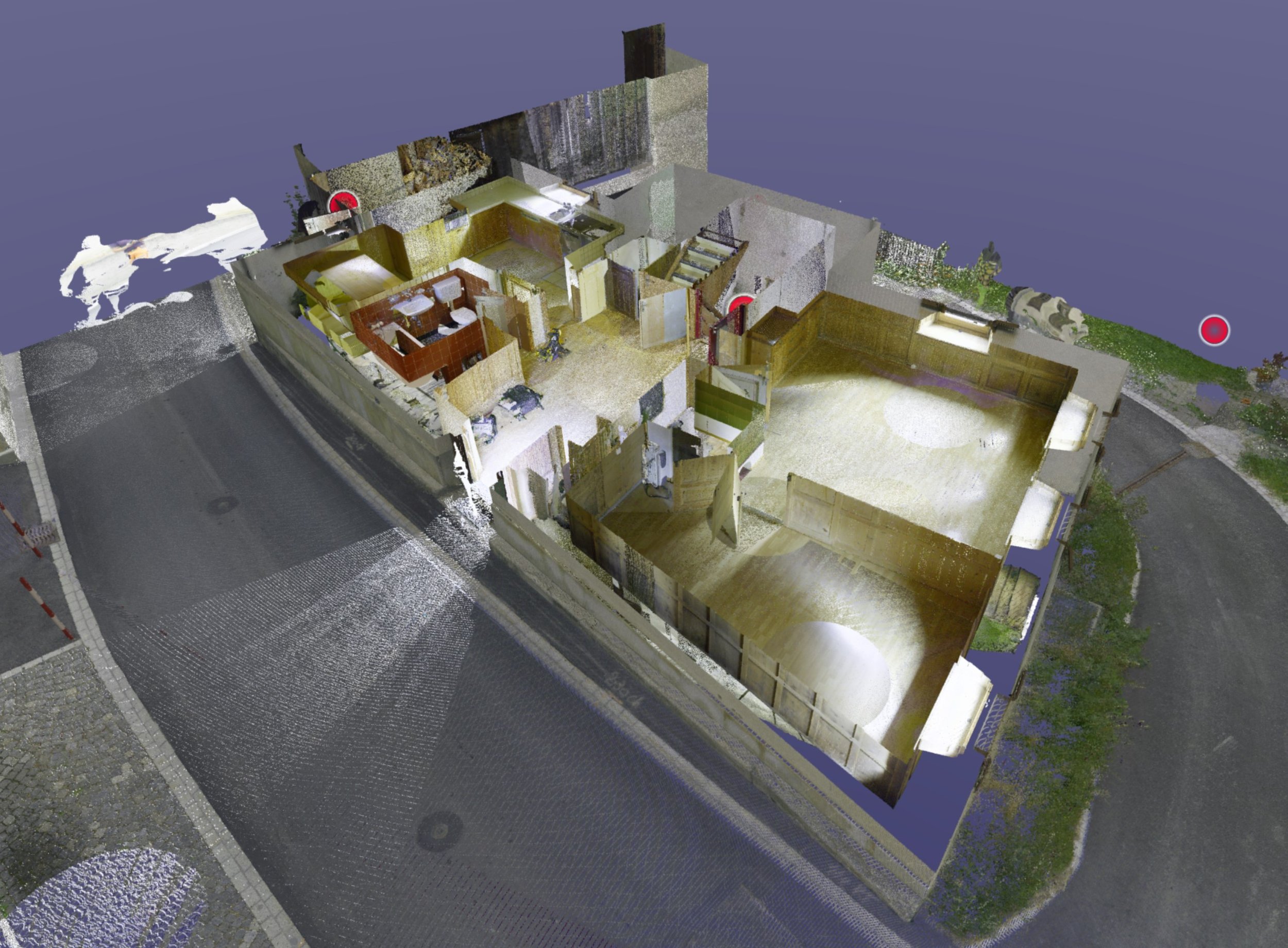
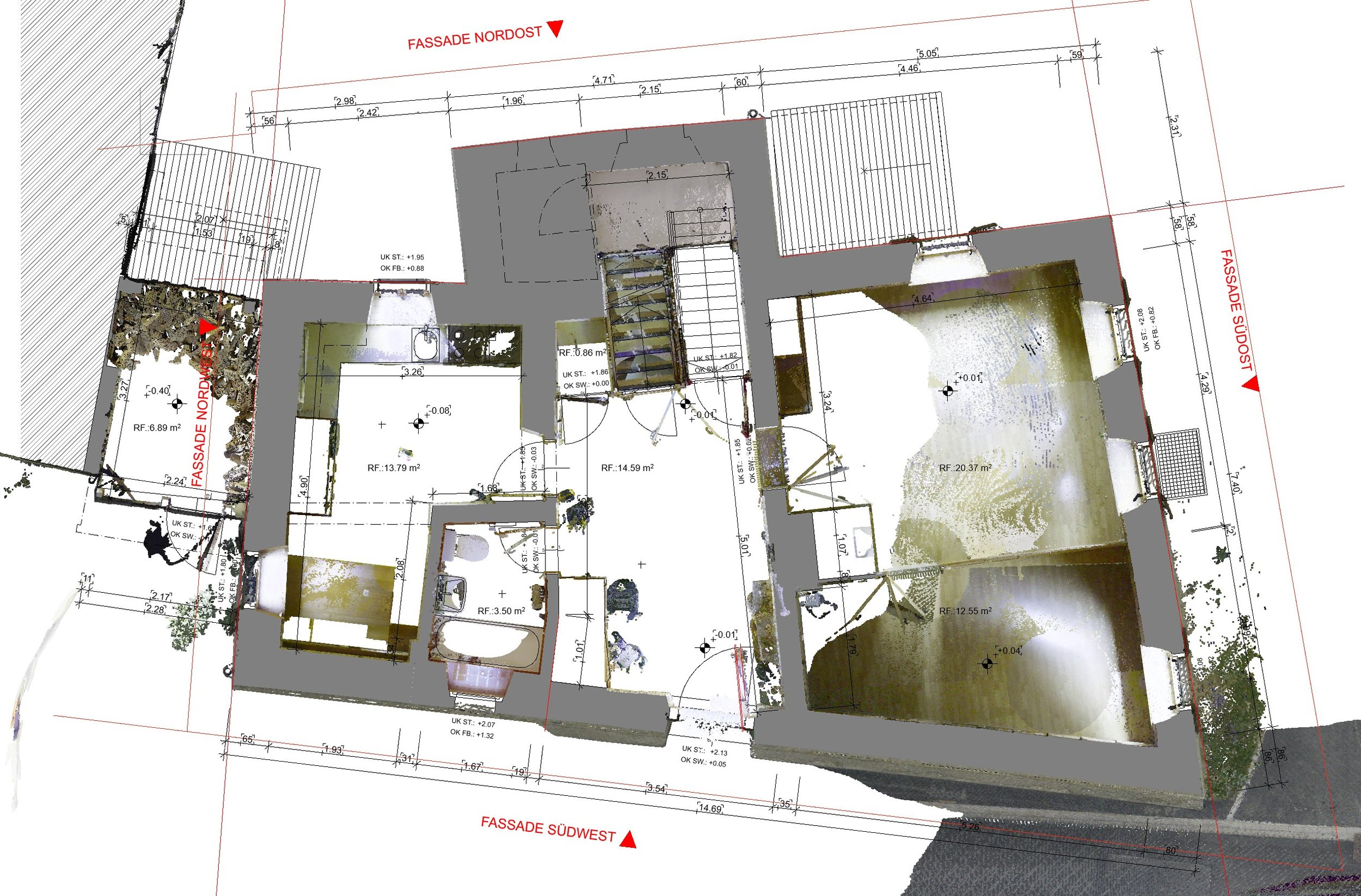
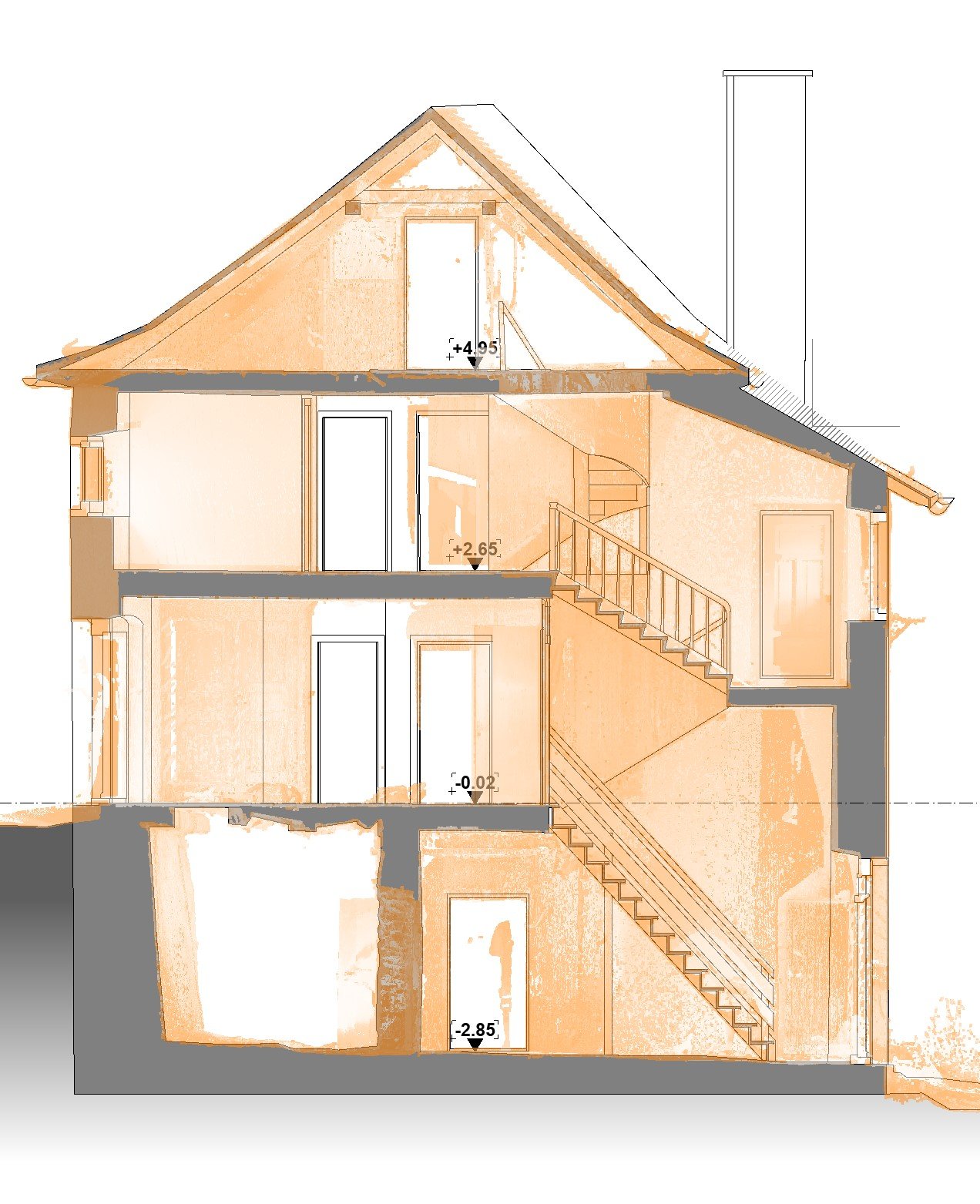
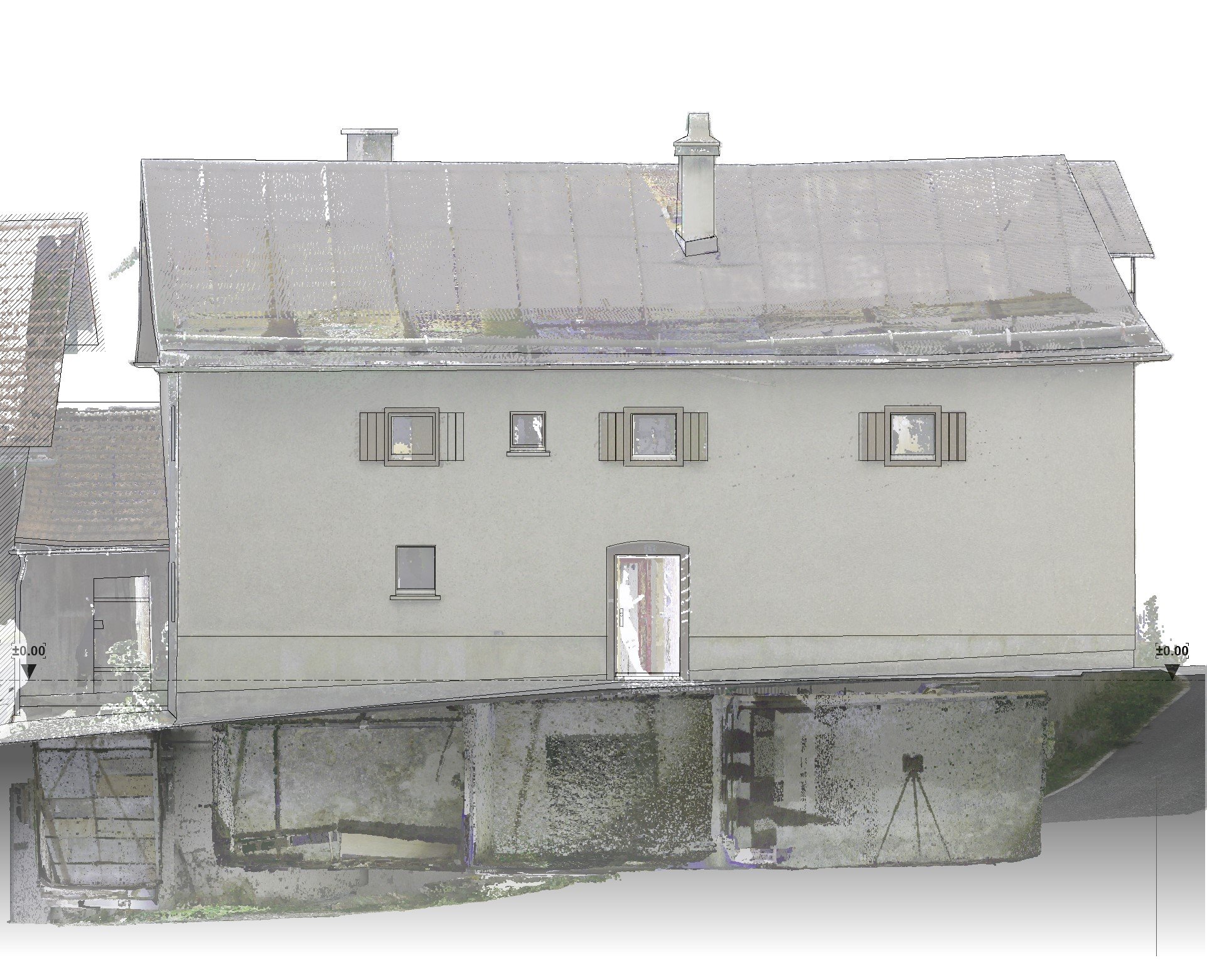
Your Custom Text Here
Scanning entire buildings
Scanning of cable runs
Building 2D or 3D models
Publish point cloud in the web viewer
Georeferencing
Measure wall thickness and wall structure
drawing multi-layer walls
Scan tunnels or corridors
Combination with other products
Scanning a building requires thorough work preparation so that important objects are captured with the necessary accuracy. In every room, as well as outside and by drone on the roof, millions of points are measured in a grid of 0.5 - 4cm, which together represent the entire building. Depending on the order, the dots are colored or left as a grayscale image.
However, since the points only have X/Y/Z coordinates, we create a 2D or 3D model with manipulable elements from the pile of points. The level of detail (LOD, LOI, required components, etc.) will be discussed and explained with you in advance.
Depending on the workflow, the pure referenced point cloud files that can be read into most CAD systems are sufficient.
The web viewer enables our customers to view ongoing projects in great detail and to be up to date at all times. You can see the floor plan of the property as well as the details inside and around. This is thanks to the many scanning stations that are set up all around and in the building. The customer can take action on the desired object himself, for example he can measure distances, add labels and create categories.
Scanning entire buildings
Scanning of cable runs
Building 2D or 3D models
Publish point cloud in the web viewer
Georeferencing
Measure wall thickness and wall structure
drawing multi-layer walls
Scan tunnels or corridors
Combination with other products
Scanning a building requires thorough work preparation so that important objects are captured with the necessary accuracy. In every room, as well as outside and by drone on the roof, millions of points are measured in a grid of 0.5 - 4cm, which together represent the entire building. Depending on the order, the dots are colored or left as a grayscale image.
However, since the points only have X/Y/Z coordinates, we create a 2D or 3D model with manipulable elements from the pile of points. The level of detail (LOD, LOI, required components, etc.) will be discussed and explained with you in advance.
Depending on the workflow, the pure referenced point cloud files that can be read into most CAD systems are sufficient.
The web viewer enables our customers to view ongoing projects in great detail and to be up to date at all times. You can see the floor plan of the property as well as the details inside and around. This is thanks to the many scanning stations that are set up all around and in the building. The customer can take action on the desired object himself, for example he can measure distances, add labels and create categories.