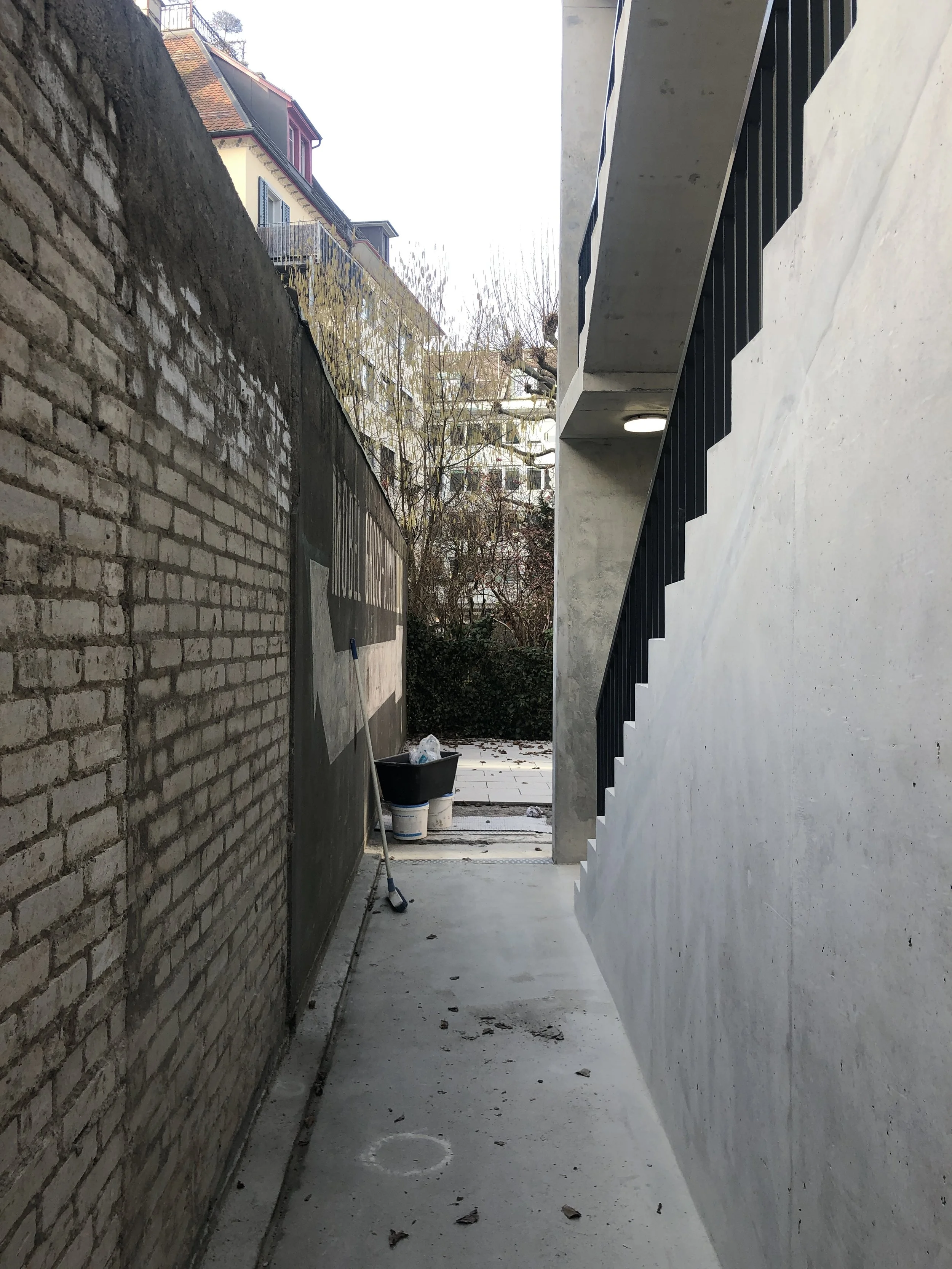






Your Custom Text Here
The task was to make more economical use of the backyard, which is typical of the neighbourhood, together with the plot with almost no basement.
The backyard was previously occupied by a double garage with eleven parking spaces outside, which gives way to a newly designed courtyard building. This courtyard building is intended to continue the character of a courtyard building, among other things through its siting, volumetrics and materialisation.
The new building contains two flats with direct access to the basement. The remaining basement area to the existing property will be used as commercial space. The interiors of the flats are made of wood, creating a pleasant living environment. The residential unit on the ground floor will have an attractive garden seating area in the backyard, while the flat on the upper floor will benefit from a spacious roof terrace.
The task was to make more economical use of the backyard, which is typical of the neighbourhood, together with the plot with almost no basement.
The backyard was previously occupied by a double garage with eleven parking spaces outside, which gives way to a newly designed courtyard building. This courtyard building is intended to continue the character of a courtyard building, among other things through its siting, volumetrics and materialisation.
The new building contains two flats with direct access to the basement. The remaining basement area to the existing property will be used as commercial space. The interiors of the flats are made of wood, creating a pleasant living environment. The residential unit on the ground floor will have an attractive garden seating area in the backyard, while the flat on the upper floor will benefit from a spacious roof terrace.