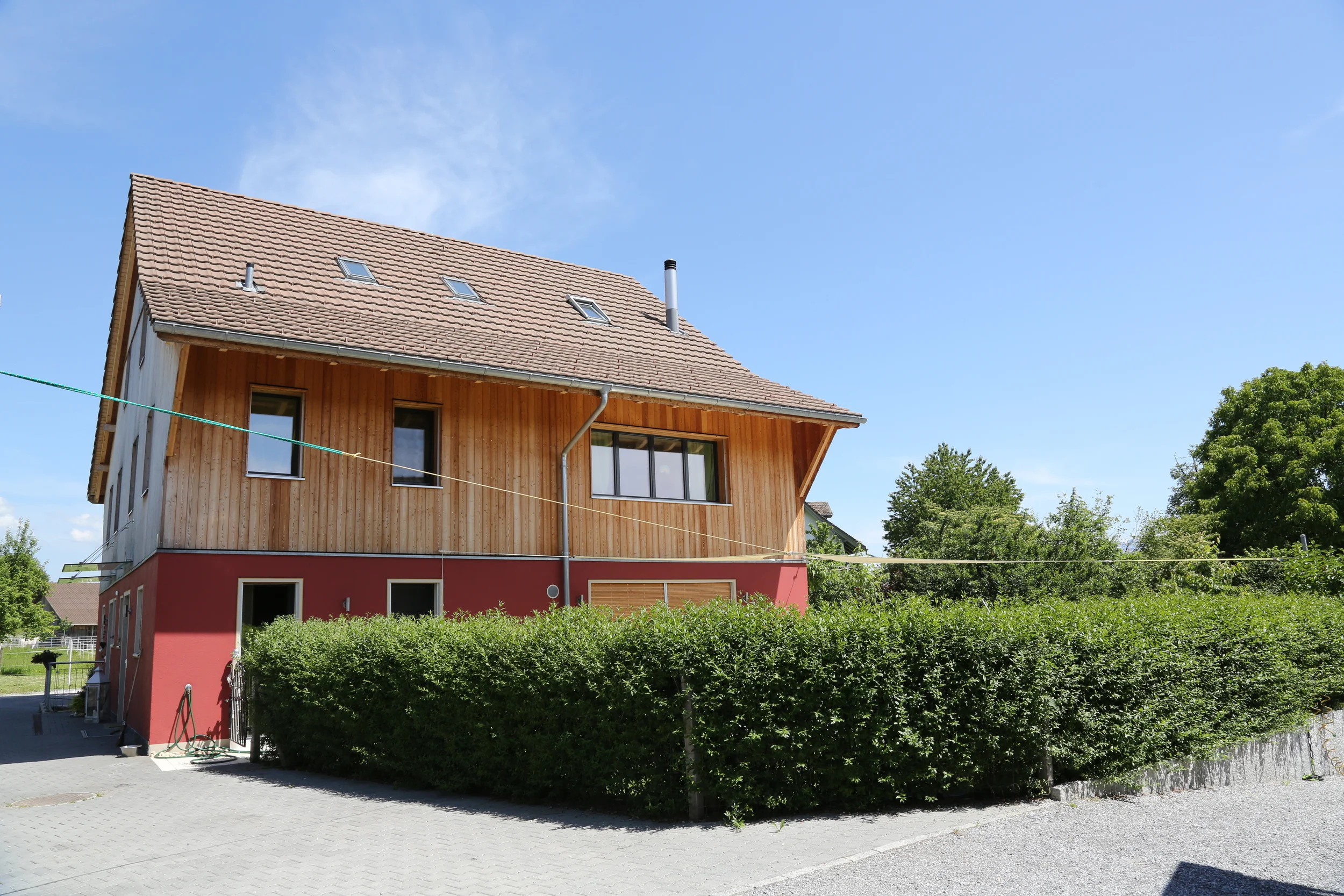














Your Custom Text Here
The starting point for this project was an old barn, which was subordinate to the protection of the townscape.
This meant that the new construction project for a two-family house had to correspond exactly to the dimensions of the old barn and be in keeping with the townscape.
For this reason, the ground floor was constructed as masonry and the upper two floors were clad with a larch wood façade. The roller shutters were made of larch wood and finished in the same way.
Both houses are Minergie certified and have separate ventilation systems.
The starting point for this project was an old barn, which was subordinate to the protection of the townscape.
This meant that the new construction project for a two-family house had to correspond exactly to the dimensions of the old barn and be in keeping with the townscape.
For this reason, the ground floor was constructed as masonry and the upper two floors were clad with a larch wood façade. The roller shutters were made of larch wood and finished in the same way.
Both houses are Minergie certified and have separate ventilation systems.