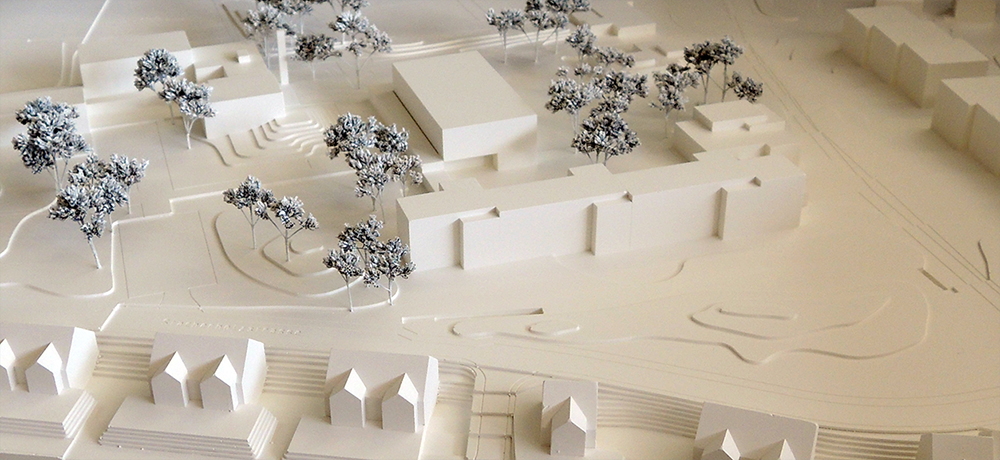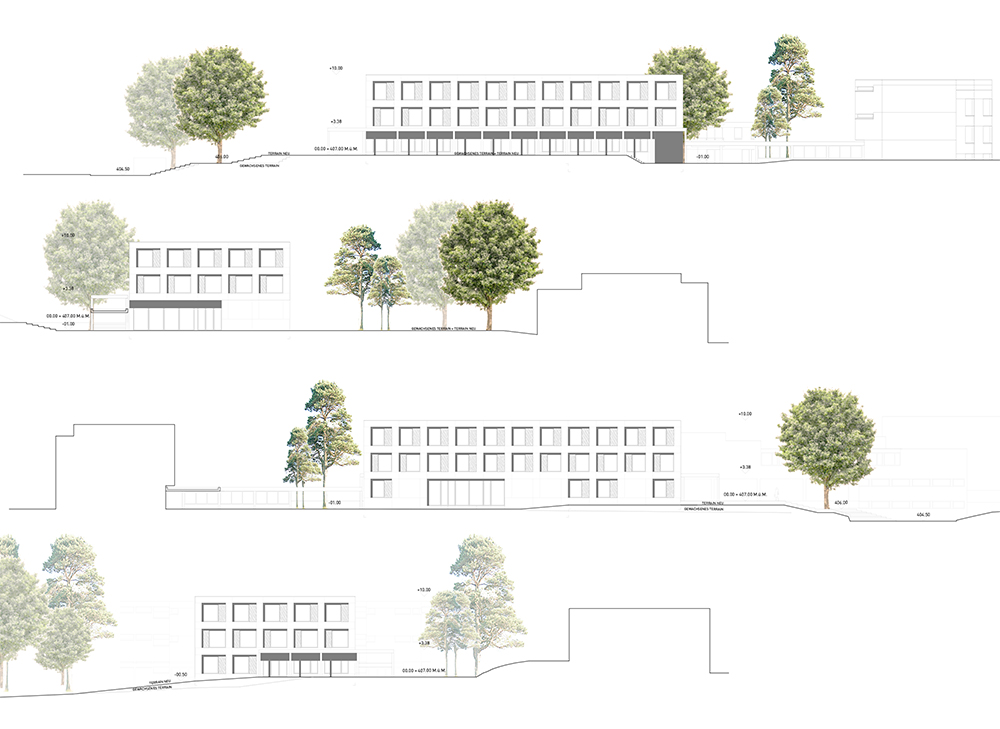









Your Custom Text Here
The school campus consists of a secondary school building with a gymnasium, a primary school building and a kindergarten as well as the administration building.
The existing primary school complex will be extended by 4 classrooms, workshops and additional ancillary rooms.
The new structure uses the natural, topographical conditions to connect to the existing outdoor spaces.
The existing arcade is extended and encloses the new building like an embrace. In addition to the positioning in the terrain, this creates a clear affiliation with the primary school building and a self-evident whole.
The school campus consists of a secondary school building with a gymnasium, a primary school building and a kindergarten as well as the administration building.
The existing primary school complex will be extended by 4 classrooms, workshops and additional ancillary rooms.
The new structure uses the natural, topographical conditions to connect to the existing outdoor spaces.
The existing arcade is extended and encloses the new building like an embrace. In addition to the positioning in the terrain, this creates a clear affiliation with the primary school building and a self-evident whole.